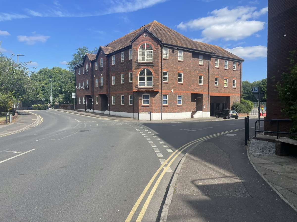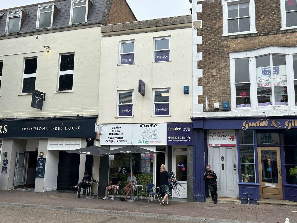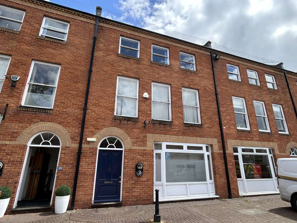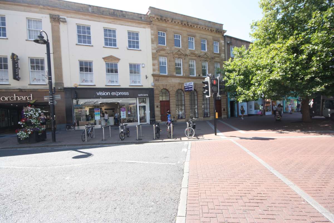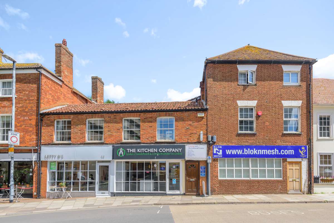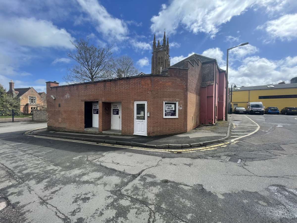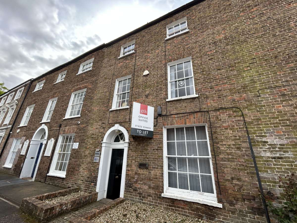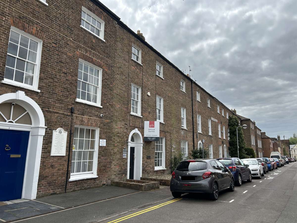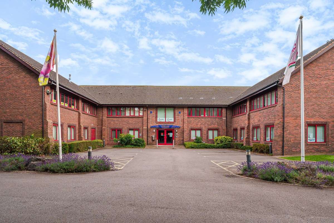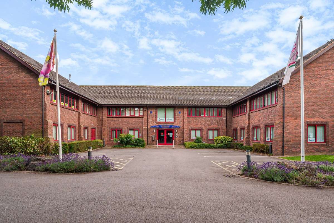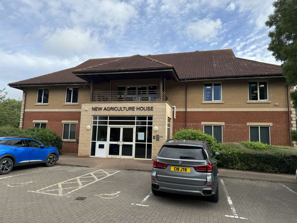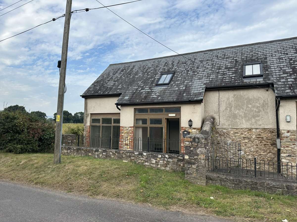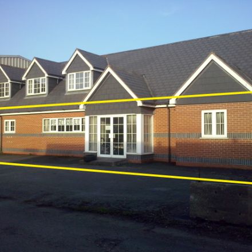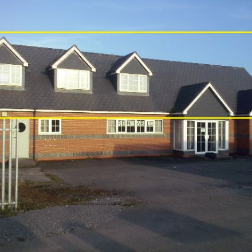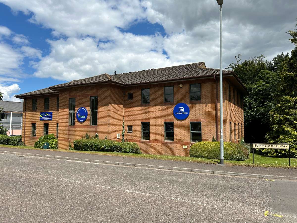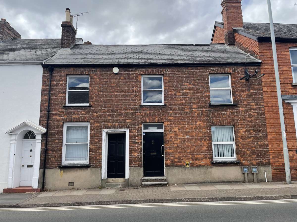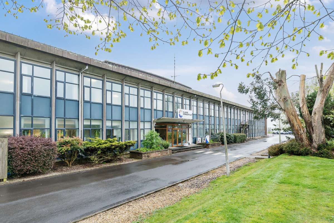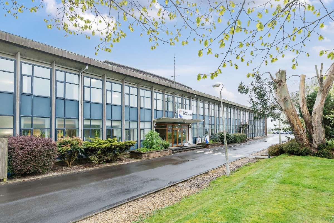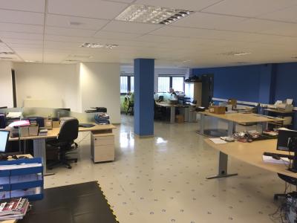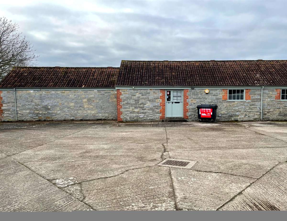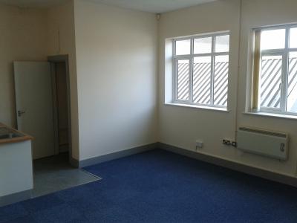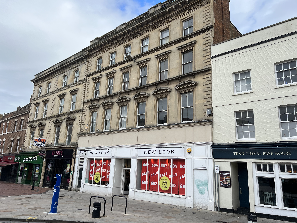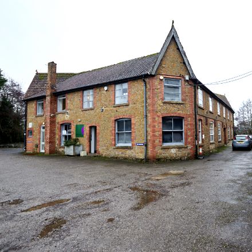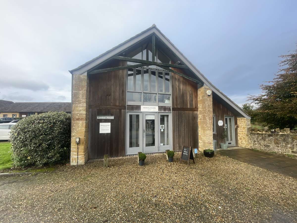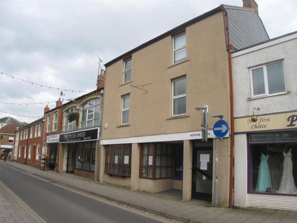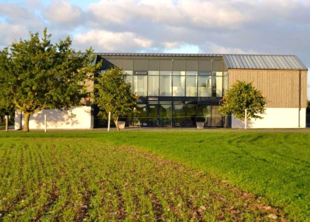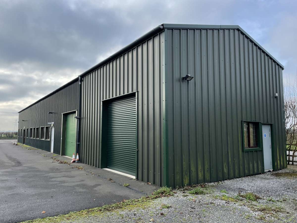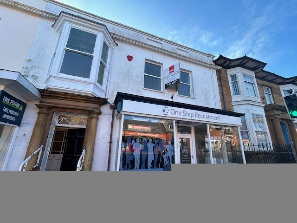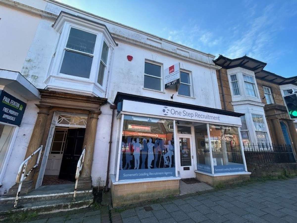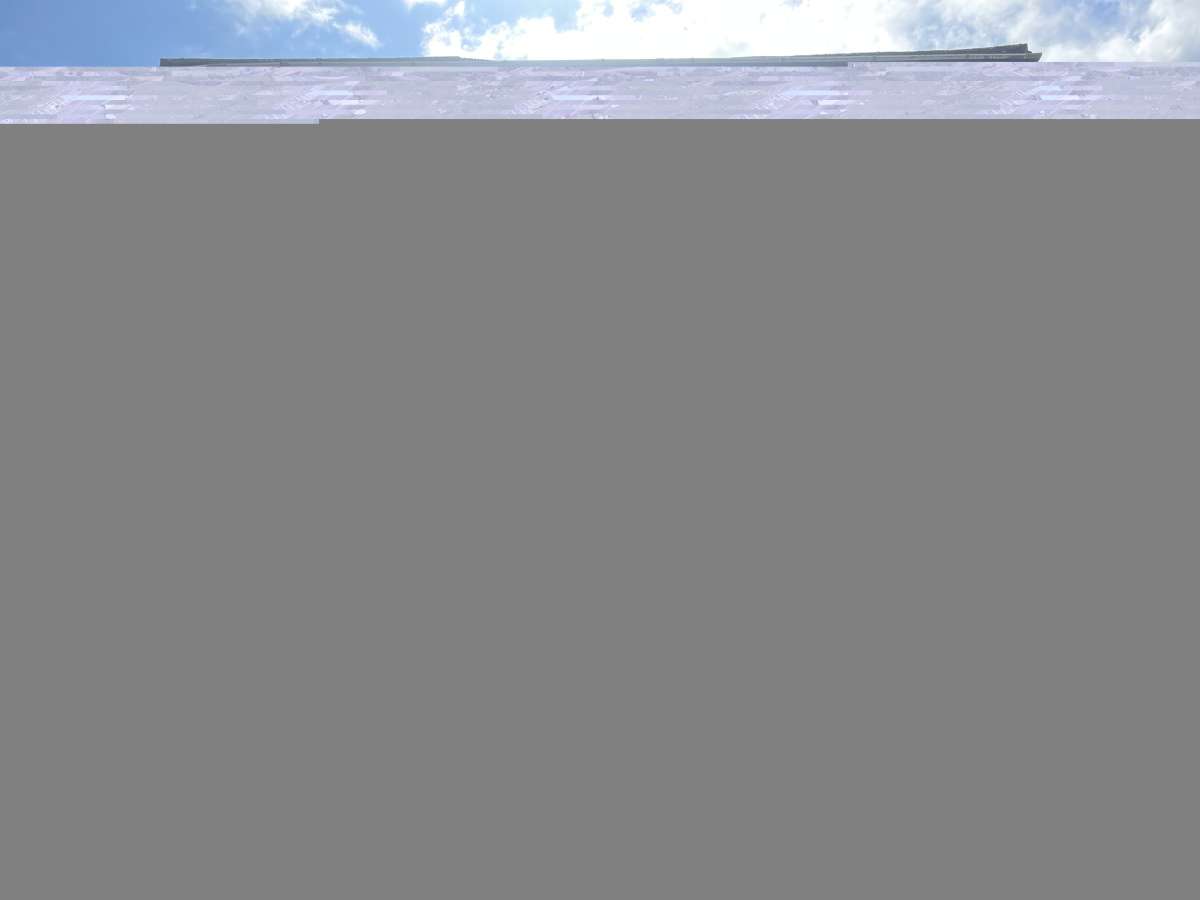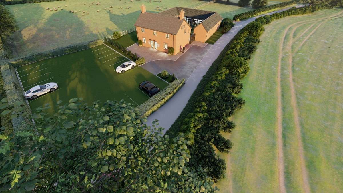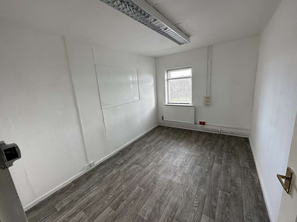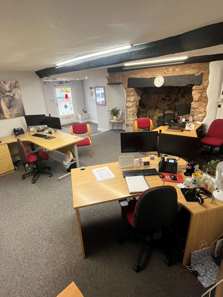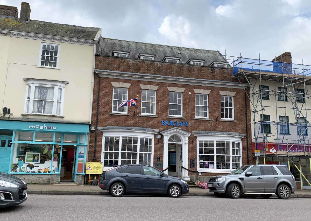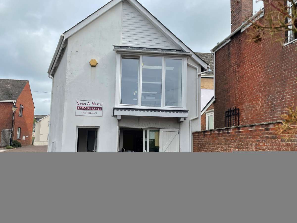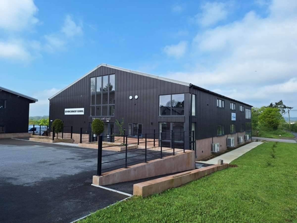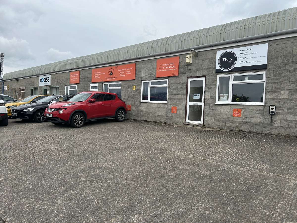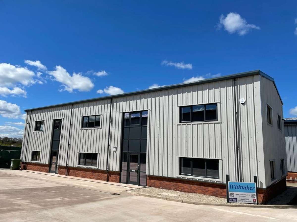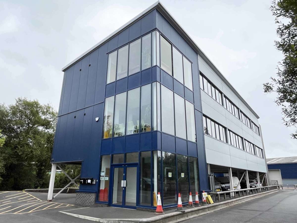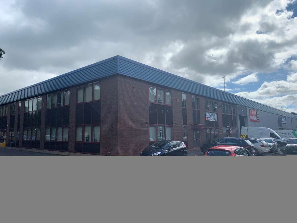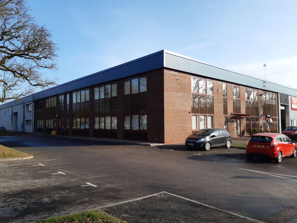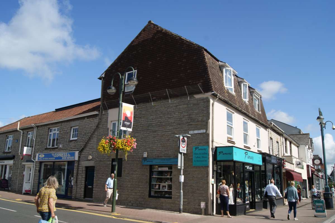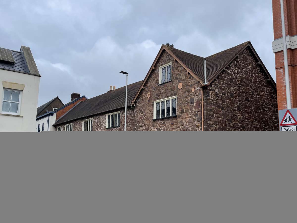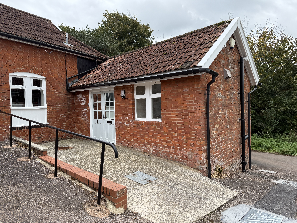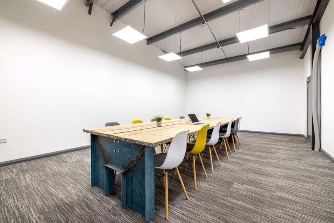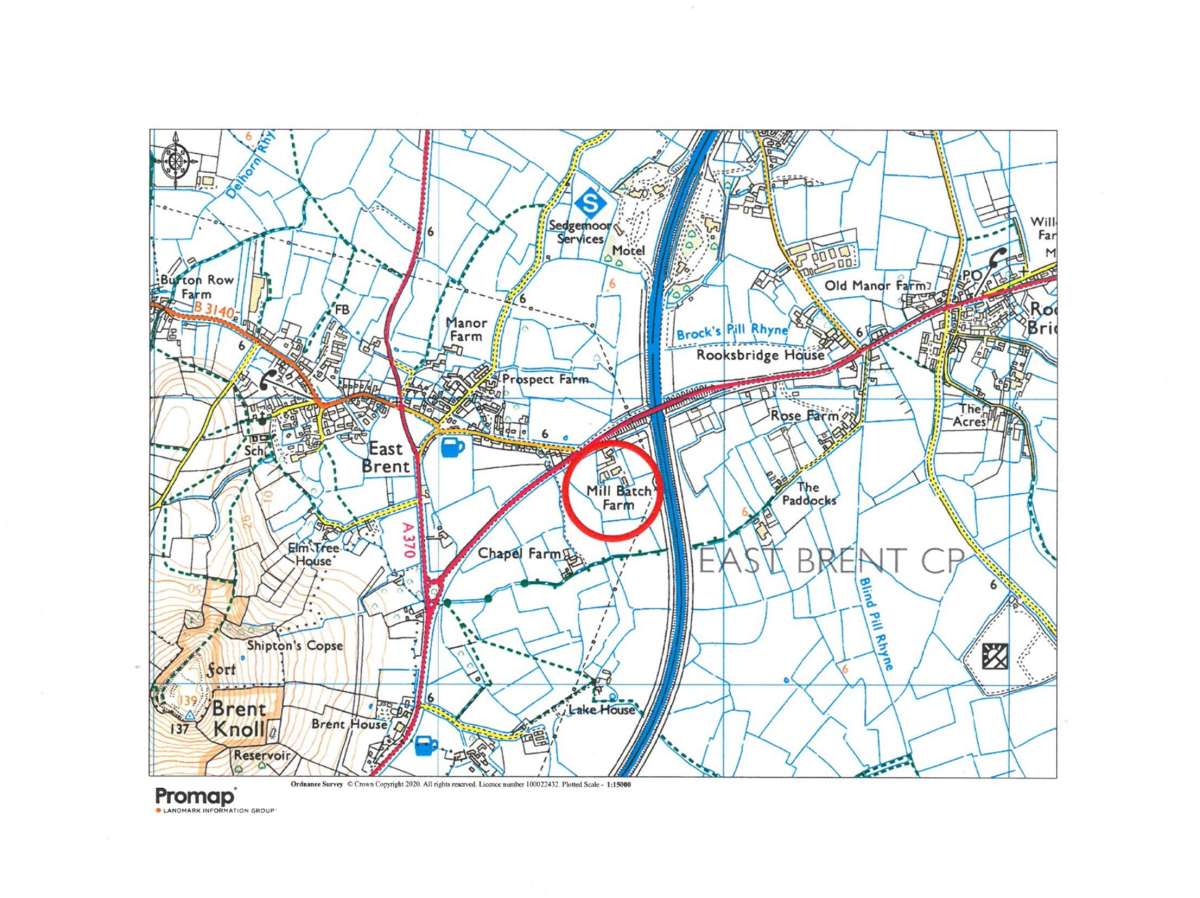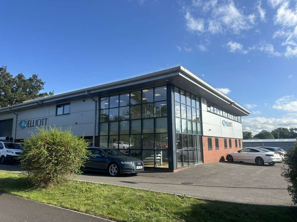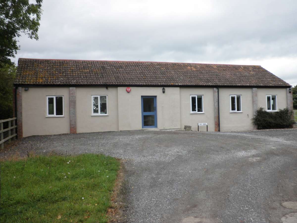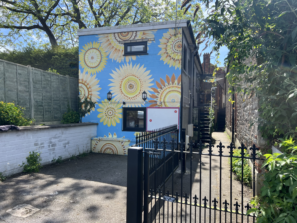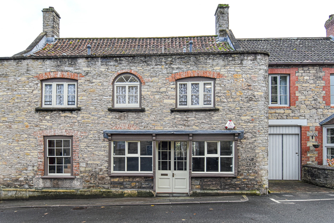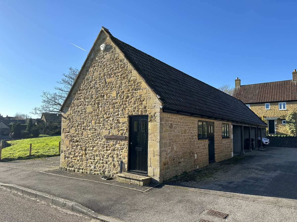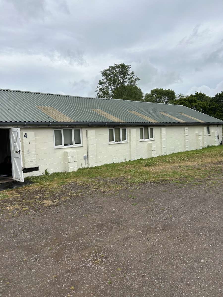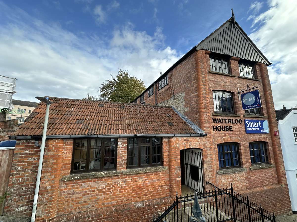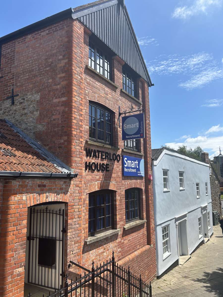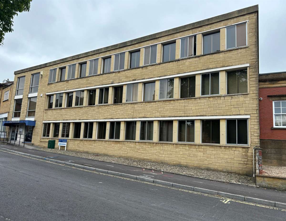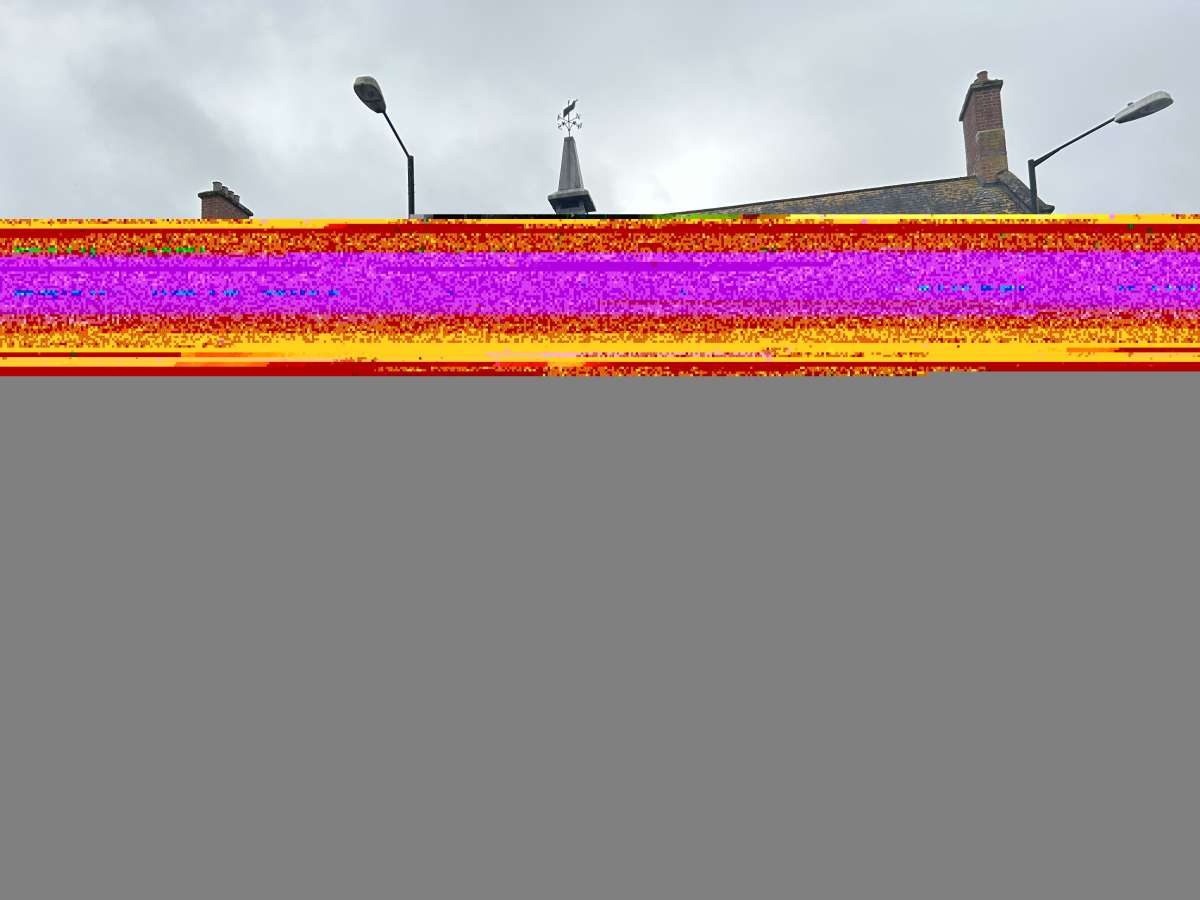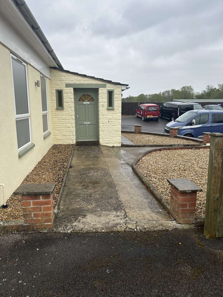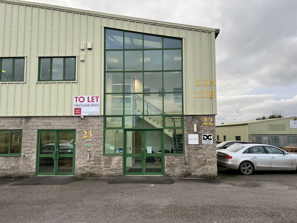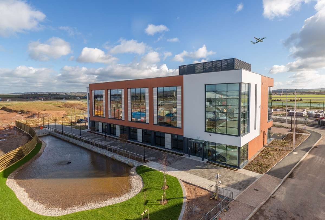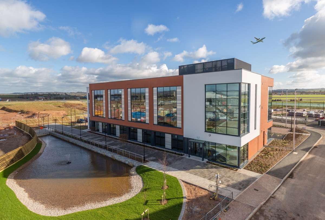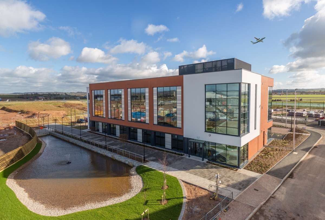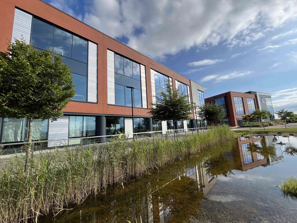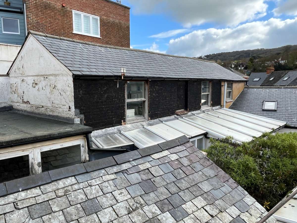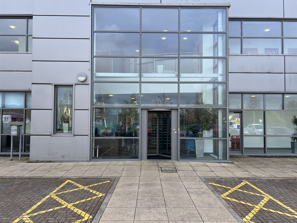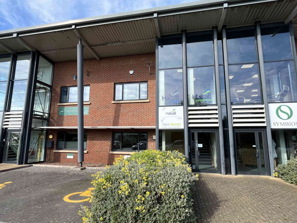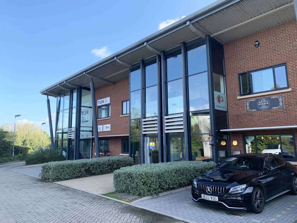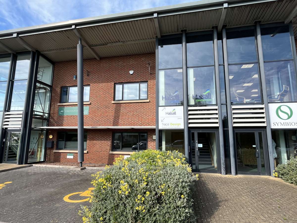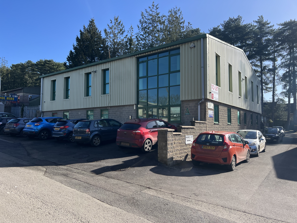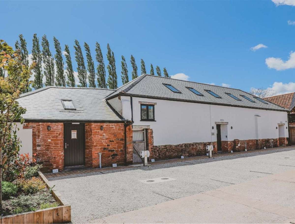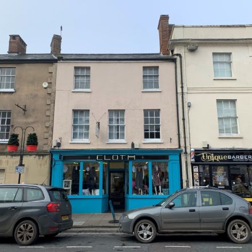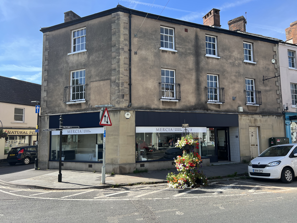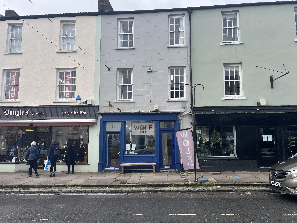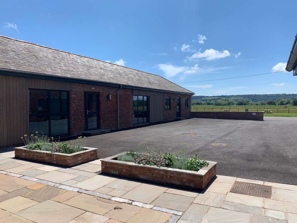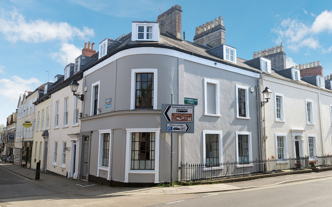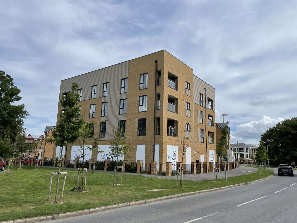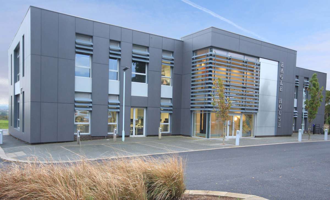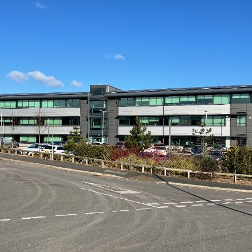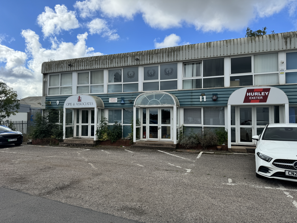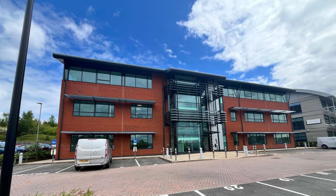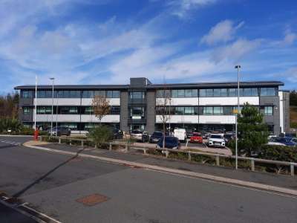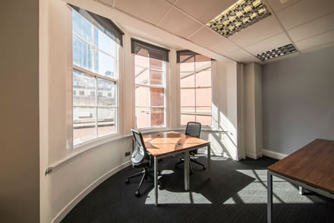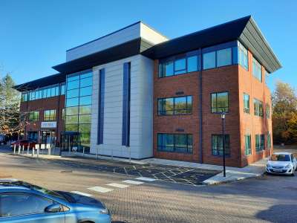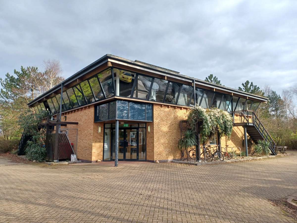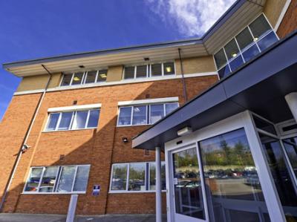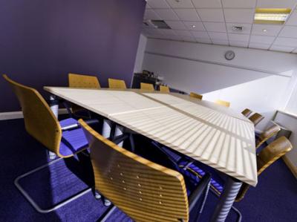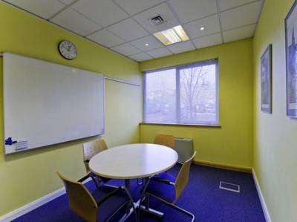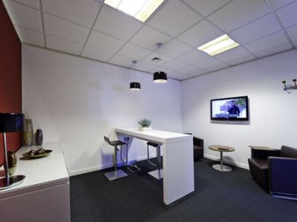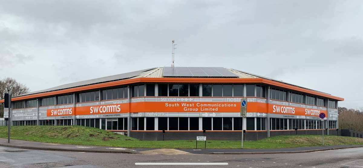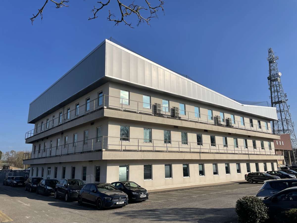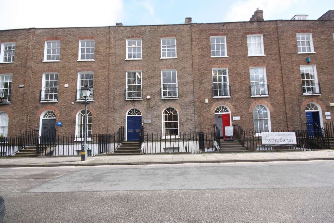
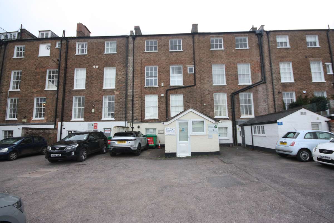
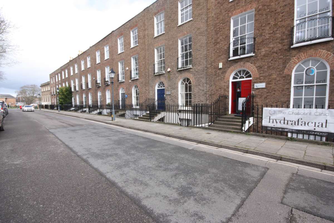
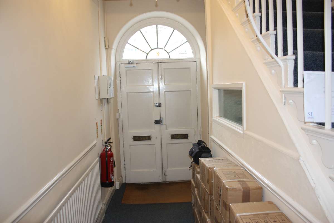




Office To Let Taunton
PROPERTY ID: 93953
PROPERTY TYPE
Office
STATUS
Under Offer
SIZE
2,003 sq.ft
Property Details
Grade Ii Listed Mid-terrace Office Building Over Four Floors. N.i.a Of Approx. 186.10 Sq M (2,003 Sq Ft). The Property Provides High Quality Office Accommodation. Central Location Within Walking Distance Of The Town Centre. 3 Allocated Car Parking Spaces In Car Park To The Rear. Location The Office Is Located In The Centre Of Taunton Within A Favoured Address Opposite County Hall Within Walking Distance Of The Town Centre. The Property Faces Onto The Crescent And To The Rear Is A Public Car Park. Description Ground Floor:- Entrance Hall, Stairs To First Floor Accommodation And Doors To Rooms. Glazed Door Leading Down To The Lower Ground Floor. Office 1 Of 3.89m X 5.08m With Arch Window To Front Overlooking The Crescent. Double Doors Leading Through Into:- Office 2/boardroom Of 6.62 X 4.81m With Edwardian Cast Iron Open Fireplace With Ceramic Tiled Hearth, Marble Surround And Mantle. Double Height Windows To Rear Overlooking The Crescent Car Parking With Original Shutters. Door Leading Into Hall. First Floor:- Landing With Window To Front Overlooking The Crescent With A Cast Iron Juliet balcony. Office 3 Of 4.94m X 3.96m With Window To Front Overlooking The Crescent With Cast Iron Juliet balcony. Former Doorway Leading Through Into Office 4. Inner Hallway With Kitchenette Plus Ladies And Gents Wc Facility. Office 4 Of 4.87m X 4.74m Accessed From Inner Hall With Window Overlooking The Crescent Car Park. Former Doorway Into Office 3. Range Of Wall And Base Cupboards With Rolltop Worksurfaces. Second Floor:- Landing With Window To Front Overlooking The Crescent. Office 5 Of 5.08m X 3.60m With Window To Front Overlooking The Crescent. Original Built-in Painted Cupboard. Doorway Into Office 7. Inner Hall With Skylights And Access To The Roof. Office 6 Of 3.30m X 3.53m With Window To Rear Overlooking The Crescent Car Park. Office 7 Of 4.88m X 3.27m With Window To Rear Overlooking The Crescent Car Park And Doorway Into Office 5. Lower Ground Floor:- Hall With Wooden Glazed Door To The Front Courtyard With Steps Leading Up To Street Level. Understairs Cupboards. Alarm Pad. Office 8 Of 4.85m X 3.55m With Window To Front With Shutters. Built-in Original Wooden Painted Cupboard. Door Into Office 9. Office 9 Of 4.65m X 3.65m Accessed From The Hall With Window To Rear Overlooking The Car Park. Wall Mounted Viessmann Gas Boiler. Kitchen Of 4.67m X 1.14m Accessed From The Hall. Range Of Base Units With Rolltop Worksurfaces With Inset Stainless Steel Sink Unit. Inner Hall With Upvc Double Glazed Door Leading Out Onto Rear Car Park. Cloakroom With Skylights And A White Suite Of Low-level Wc And Pedestal Wash Hand Basin, Ceramic Tiled Floor. Office 10 Of 2.64m X 4.46m With Window To Side And Upvc Double Glazed Window To Rear. Upvc Double Glazed Door Leading Out Onto The Car Park. Ceramic Tiled Floor. Outside To The Front Is A Front Courtyard At Basement Level With Flagstones And Steps Leading To Street Level. Rear Car Park Is Laid To Asphalt With 3 Allocated Parking Spaces. The Car Park Is Shared With The Adjoining Properties In The Crescent. Accessed Via The Crescent Public Car Park. Terms The Office Suite Is Available By Way Of A New Lease On Terms To Be Agreed. Rent £15,000 Per Annum. Epc Epc Exempt Because The Property Is Listed. Business Rates According To The Valuation Office Website, The Premises Are Assessed As The Following: Rateable Value: £20,250 For Verification Purposes, Interest Parties Are Advised To Make Their Own Enquiries. Legal Costs Each Party Is To Be Responsible For Their Own Legal Costs Incurred In The Transaction. Viewings Strictly Via The Sole Agents, Carter Jonas, Taunton.




